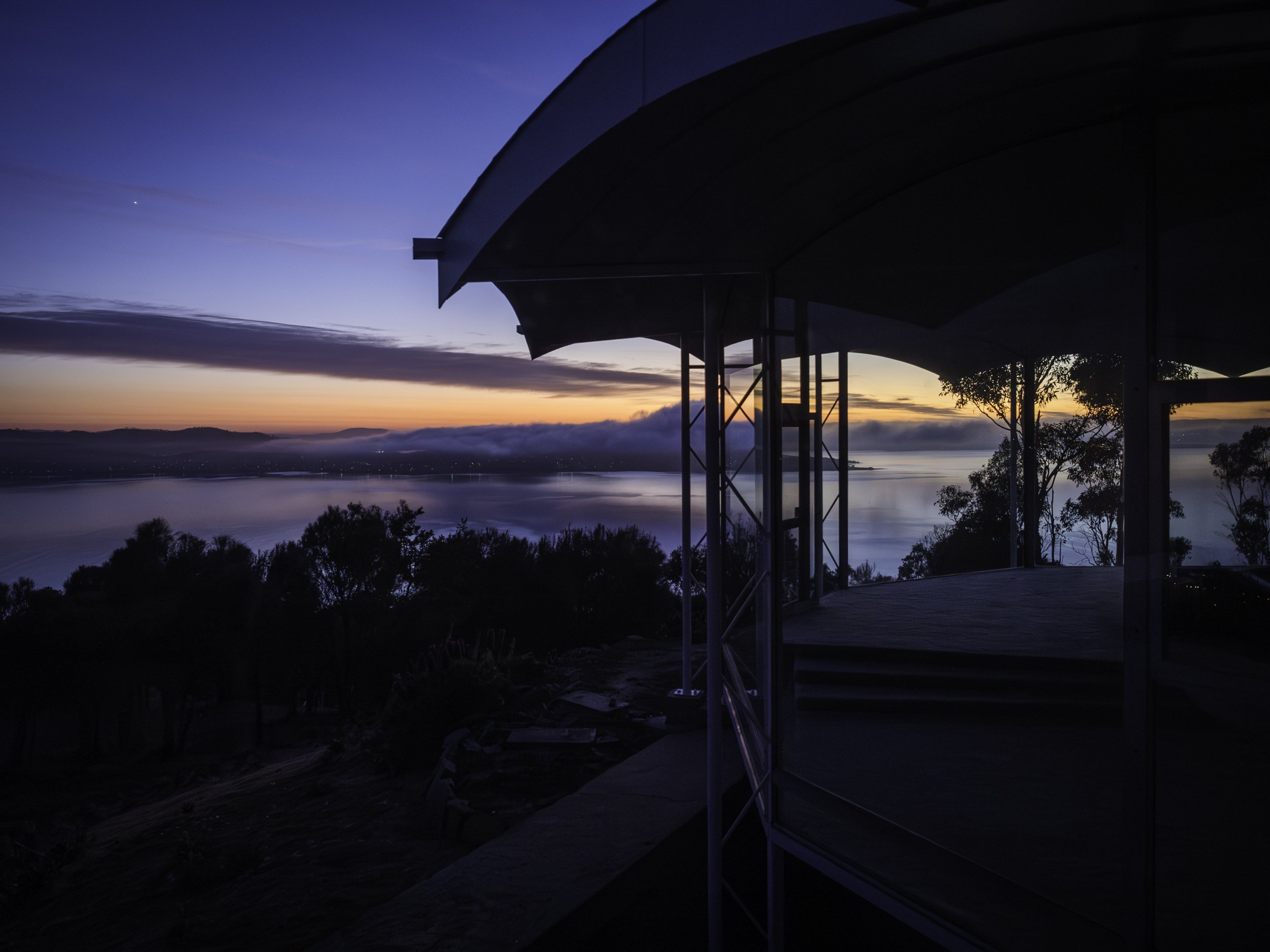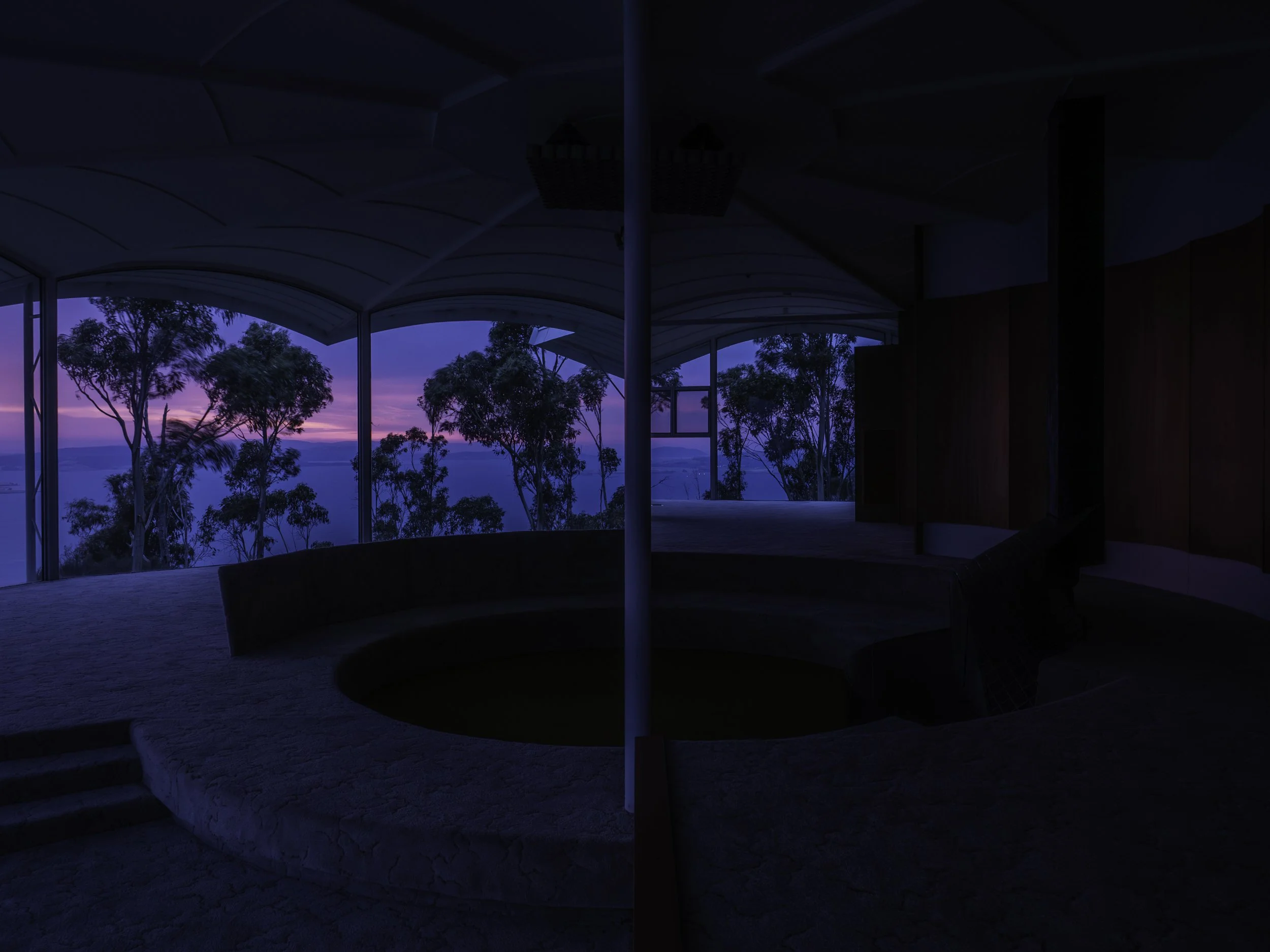James Henry Esmond Dorney (1909–1991) was an Australian architect whose work left a lasting impact on both Victoria and Lutruwita / Tasmania.
In Naarm / Melbourne during the 1930s, Dorney established his reputation with a series of Streamline Moderne apartment buildings that reflected a bold and distinctive style, blending influences from the Arts & Crafts and Prairie schools. Despite the economic pressures of the Great Depression, his practice thrived, marking him as one of the era’s most inventive young architects.
World War II interrupted his career when he served with the Royal Air Force. The war years profoundly influenced Dorney’s design sensibilities, leading to a dramatic shift in his architectural vision. After the war, he relocated to Nipaluna / Hobart, Lutruwita / Tasmania, where he became celebrated for his striking Modernist houses. Defined by sweeping arches, daring rooflines, and inventive structural solutions, these works helped to establish and spread Modernism across Tasmania.
Among his most notable projects are the Windermere and St Kiernan’s apartments in Elwood, Naarm / Melbourne, and the Dorney House at Fort Nelson in Sandy Bay, Nipaluna / Hobart. The latter has become an enduring landmark, admired for its inventive design and dramatic siting high above the city.
Fort Nelson itself is unique. Across the site, Dorney built three successive family homes, each embodying his evolving Modernist vision.
1949: The first house, on the southern gun emplacement, was quite possibly the world’s first glass house. It stood for fifty years before being destroyed by fire in 1999.
1966: The second house, a grander iteration, was constructed on the northern gun emplacement. This too was lost to bushfire in 1978.
1978: The third and current house, rebuilt on the same northern site within the same year, retained the original fireplace and many features of the 1966 design. It remains today as a humble yet remarkable Modernist masterpiece, embodying both resilience and architectural ingenuity.
Esmond Dorney’s legacy is preserved through the Esmond Dorney Trust, which continues to share his story and advocate for his works as vital contributions to Australia’s architectural heritage.
To learn more, visit www.esmonddorney.com
For ongoing stories and insights from the Dorney House, follow @dorneyhouse.



